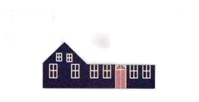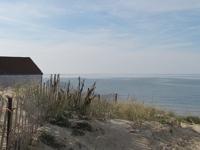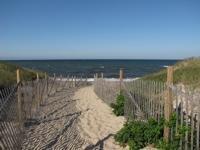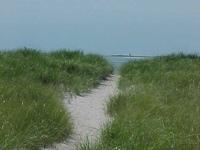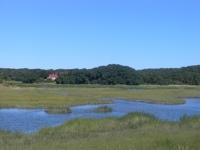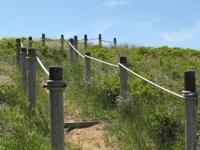Established in 1961 as a full service real estate company, Thomas D Brown Real Estate Associates has consistently been a leader in the real estate market on the Outer Cape. We have truly become the force in this area’s real estate market and been #1 in MLS sales and listings on the Outer Cape for almost every year. With aggressive marketing, high traffic web pages, endless connections and a can-do attitude, we are equipped to assist you in realizing your dreams. Our superior knowledge of the market backs up our opinion with fact.
Thomas D. Brown Real Estate Associates
Sales 508-487-1112
Rentals 508-349-2700
300 Route 6
PO Box 2003
Truro, MA 02666
